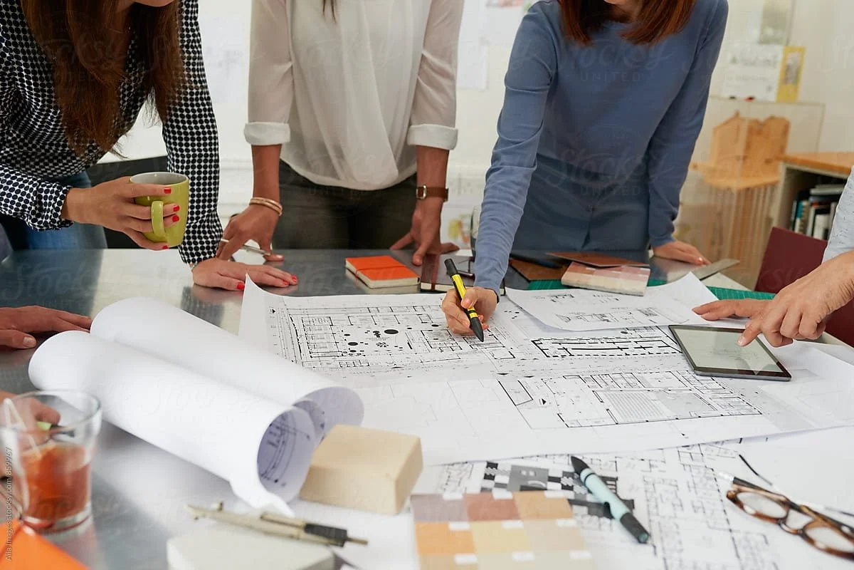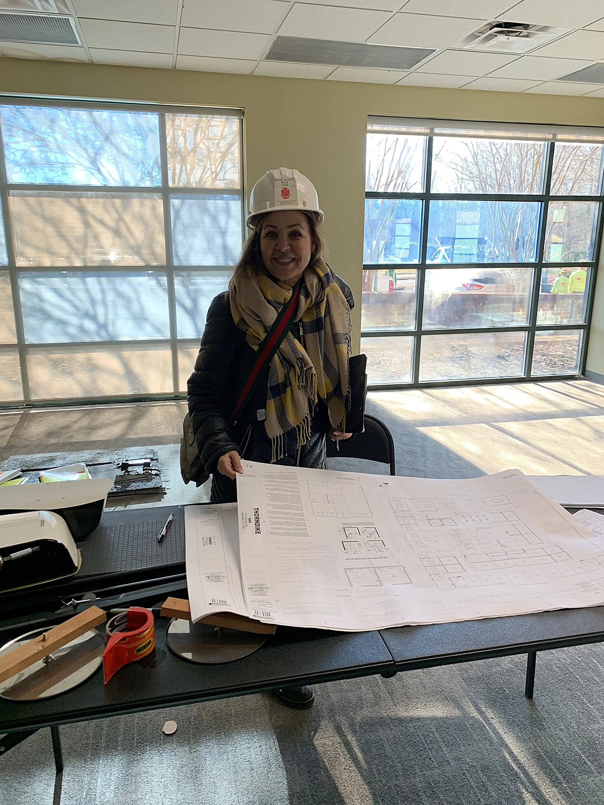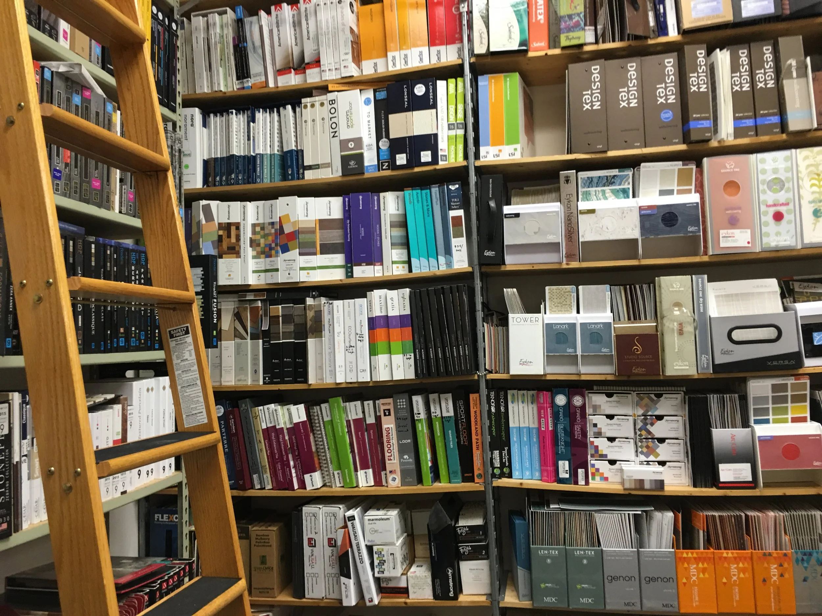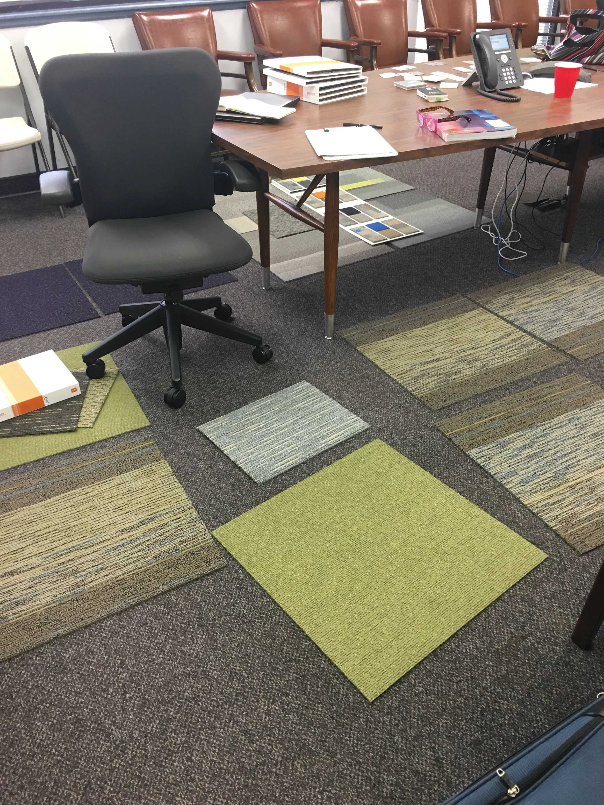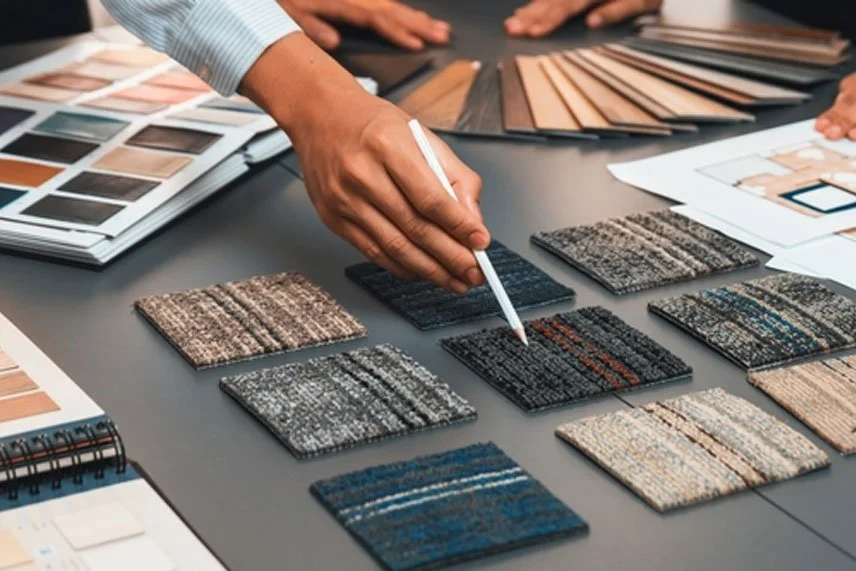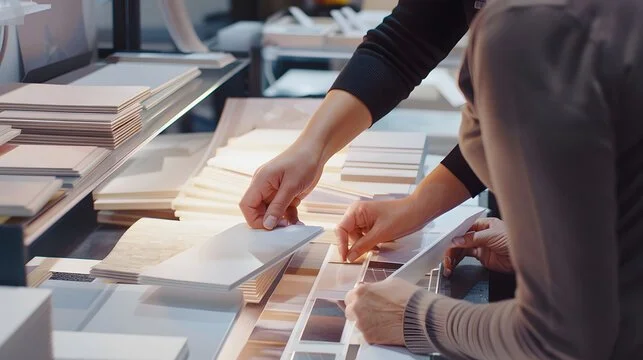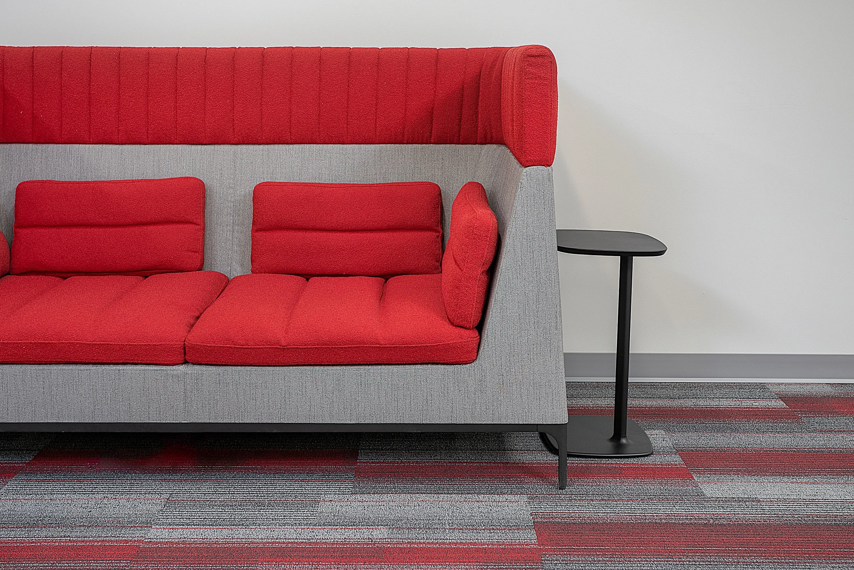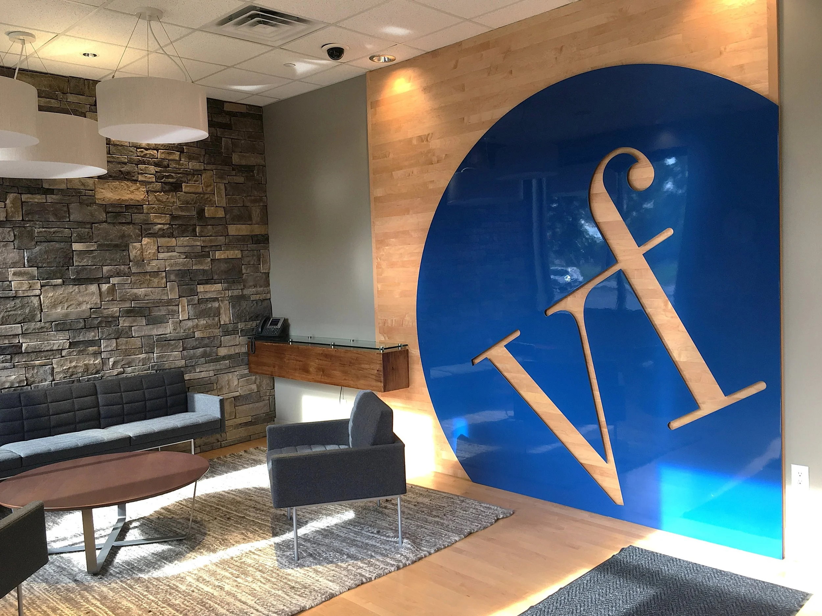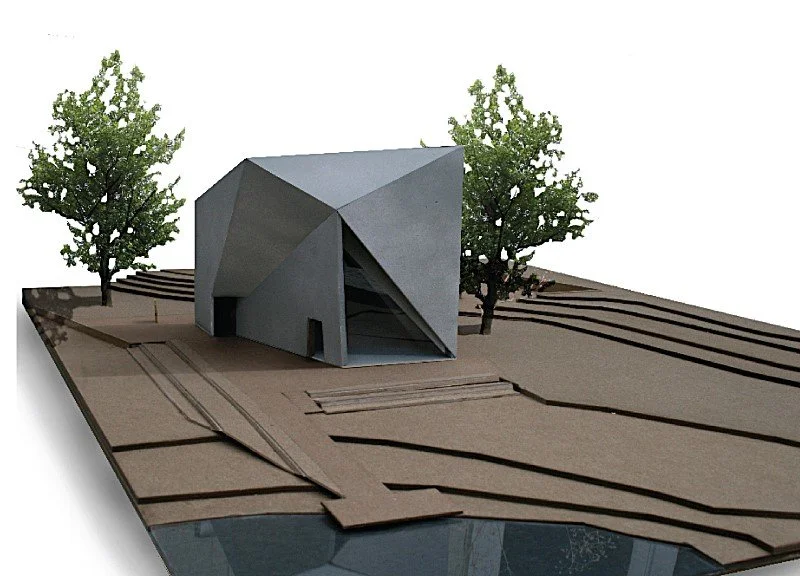
SERVICES
Because Design matters…
We are a full-service architecture and design firm, taking our client through the entire journey of design. This happens through an interative collaborative design process with the client and culminates at Construction Documentation phase. From there on, designer takes over, while at the same time keeping the client posted.
Architectural Design
Commercial design consists of the architectural part followed by the interior design.
Corporate, Healthcare, Hospitality, Education
New construction design as well as upfits
-
Client/Designer Meeting – Finding out client’s wish list
SD – Schematic Design – Research, programming and preliminary conception
DD – Design Development – Finalizing space planning and coordinate consultants
CD – Construction Documentation – Detailing, materials selections & gathering specifications
Bidding – Meet with several GCs to obtain the most efficient pricing for the job.
CA – Construction Administration – insuring work is done according to construction drawings. This entails regular sites visits by designer.
-
Interior Architecture
Master Planning
Space planning & Programming
Interior design
Specialty ceiling and walls systems
Finishes specification
Construction Administration
Furniture selection & procurement
Specialty/statement lighting fixtures selection
3D rendering
Visual Boards
Model building
Branding – Specialty Walls and Timeline walls
Wayfinding/room signage
Interior Design
Commercial design consists of the architectural part followed by the interior design. At this time the emphasis is on the design details.
Corporate, Healthcare, Hospitality, Education
New construction design as well as upfits
-
Client/Designer Meeting – Finding out client’s wish list
Designer’s research
Designer presents visuals
Designer will take client to trade showrooms
Designer presents pricing choices
Designer orders all that is agreed upon with client. Designer coordinates shipping
Designer implements all interior finishes selections for floors, walls, ceilings etc.
Designer supervises execution as specified
-
Space planning
Finishes selections for floors, walls, ceilings and any interior system
Color selections
Furniture selection & procurement
Specialty/statement lighting fixtures selection
3D rendering
Visual Boards
Wayfinding/room signage
Window shades selection
Specialty/statement lighting fixtures selection
And more…
And yes…sometimes work is happening on the floor…
Residential Design
-
New construction design, upfits & additions
Architectural Design
Space planning & Programming
Interior design
Finishes specification
Construction Administration
Furniture selection & procurement
Site visits to showrooms & trade markets
Furniture staging consult
Specialty/statement lighting fixtures selection
3D rendering
Visual Boards
Model building
Furniture
Furniture selection & procurement
Specialty/statement lighting fixtures selection
Branding
Wayfinding, signage, timelines, special accent walls and more…
Models
Illustrates a 3D image of the project
Because Design matters…
This is more than design…
It’s about creating environments that reflect who you are, support how you live, and make you feel at harmonious with your surrounding.

